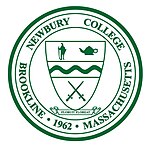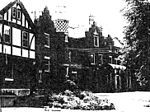Kilsyth Terrace
Houses completed in 1892Houses in Brookline, MassachusettsNational Register of Historic Places in Brookline, MassachusettsNorfolk County, Massachusetts Registered Historic Place stubsRenaissance Revival architecture in Massachusetts ... and 1 more
Residential buildings on the National Register of Historic Places in Massachusetts

Kilsyth Terrace is a historic series of townhouses at 15–27 Kilsyth Road in Brookline, Massachusetts. The Chateau-style townhouses were designed by J. Williams Beal and built in 1892. They are 3+1⁄2-story townhouses, built of yellow brick with Roxbury stone trim. Notable features include turrets, arched entrances and corbelled brickwork. Their design was likely influenced by the earlier Beaconsfield Terraces development, not far away on Beacon and Tappan Streets.The building was listed on the National Register of Historic Places in 1985.
Excerpt from the Wikipedia article Kilsyth Terrace (License: CC BY-SA 3.0, Authors, Images).Kilsyth Terrace
Hyslop Road Extension,
Geographical coordinates (GPS) Address Nearby Places Show on map
Geographical coordinates (GPS)
| Latitude | Longitude |
|---|---|
| N 42.329166666667 ° | E -71.144166666667 ° |
Address
Hyslop Road Extension 31
02447
Massachusetts, United States
Open on Google Maps










