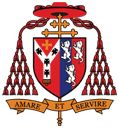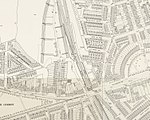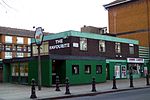Royal Crescent, London
Communal gardensCrescents (architecture)Garden squares in LondonGrade II* listed buildings in the Royal Borough of Kensington and ChelseaGrade II* listed houses in London ... and 4 more
History of the Royal Borough of Kensington and ChelseaHolland ParkStreets in the Royal Borough of Kensington and ChelseaUse British English from May 2014

The Royal Crescent is a Grade II* listed street in Holland Park, west London, England, consisting of two curved facing terraces in a crescent shape. The crescent is located on the north side of Holland Park Avenue, west of Addison Avenue, and to the east of the Holland Park Roundabout. Between the facing terraces is a landscaped communal garden with expansive lawns and numerous trees. The houses themselves are stucco fronted and are built on four floors, with porticoed entrances, above which are small first-floor balconies with iron railings. Each of the end houses have circular corners.
Excerpt from the Wikipedia article Royal Crescent, London (License: CC BY-SA 3.0, Authors, Images).Royal Crescent, London
Holland Park Avenue, London Notting Hill (Royal Borough of Kensington and Chelsea)
Geographical coordinates (GPS) Address Nearby Places Show on map
Geographical coordinates (GPS)
| Latitude | Longitude |
|---|---|
| N 51.5057 ° | E -0.2142 ° |
Address
Royal Crescent Gardens
Holland Park Avenue
W14 8AN London, Notting Hill (Royal Borough of Kensington and Chelsea)
England, United Kingdom
Open on Google Maps











