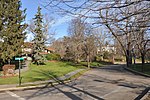Simpson House (Newton, Massachusetts)

The Simpson House is a historic house at 57 Hunnewell Avenue in Newton, Massachusetts. The 2+1⁄2-story wood-frame house was built in the late 1890s, and is an excellent local example of a well-preserved Queen Anne Victorian with some Colonial Revival features. It has roughly rectangular massing, but is visually diverse, with a number of gables and projections. A single story porch across the front extends over the drive to form a porte cochere, and rests on fieldstone piers with Tuscan columns. The stairs to the entry are called out by a triangular pediment, above which is a Palladian window with flanking columns. Joseph Simpson, its first owner, was a principal in the Simpson Brothers paving company.The house was listed on the National Register of Historic Places in 1986.
Excerpt from the Wikipedia article Simpson House (Newton, Massachusetts) (License: CC BY-SA 3.0, Authors, Images).Simpson House (Newton, Massachusetts)
Hunnewell Avenue, Newton Newton Corner
Geographical coordinates (GPS) Address External links Nearby Places Show on map
Geographical coordinates (GPS)
| Latitude | Longitude |
|---|---|
| N 42.355833333333 ° | E -71.175 ° |
Address
Hunnewell Avenue 57
02172 Newton, Newton Corner
Massachusetts, United States
Open on Google Maps










