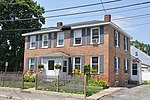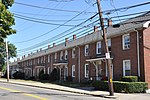Lawton Place Historic District

The Lawton Place Historic District is a historic district on Lawton Place between Amory Road and Jackson Street in Waltham, Massachusetts. The district preserves some of the nation's oldest textile mill worker housing. The duplex houses located on the south side of Lawton Place were built c. 1815-17 by the Boston Manufacturing Company (BMC), the first mill to process textiles entirely under one roof. They were originally located at what is now the Waltham Common, and were moved to Lawton Place in 1889. On the north side stands a rowhouse that was built in 1889; it is the last instance of a type of row housing that was once commonly built for mill workers. The district was listed on the National Register of Historic Places in 1989.
Excerpt from the Wikipedia article Lawton Place Historic District (License: CC BY-SA 3.0, Authors, Images).Lawton Place Historic District
Lawton Place, Waltham
Geographical coordinates (GPS) Address Nearby Places Show on map
Geographical coordinates (GPS)
| Latitude | Longitude |
|---|---|
| N 42.374722222222 ° | E -71.230833333333 ° |
Address
Lawton Place 2;4;6;8;10;12;14;16;18;20;22;24
02453 Waltham
Massachusetts, United States
Open on Google Maps











