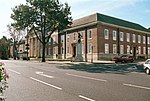Park Crescent, Worthing

Park Crescent is an example of Georgian architecture in Worthing, England, designed in 1829 by Amon Henry Wilds, son of the architect Amon Wilds and constructed between 1831 and 1833. AH Wilds had previously worked on other large projects including the Kemp Town estate in nearby Brighton. Arranged in a serpentine shape, the terrace overlooks thickly planted grounds of Amelia Park, in the manner of Bath. It is built on a slight ridge close to what was in the 1830s the edge of the town by the boundary with the neighbouring parish of Heene and would have overlooked fields, with views extending to the parish churches of Tarring and Goring. There are two cottages ornés, originally called north and south Swiss Cottages, and now a hotel. It is likely that Wilds intended the 'alpine-style' cottages to be a discovery on walks into the woods of Amelia Park. Park Crescent comprises 14 houses, each originally having three floors together with servants' quarters in the basement.
Excerpt from the Wikipedia article Park Crescent, Worthing (License: CC BY-SA 3.0, Authors, Images).Park Crescent, Worthing
Park Crescent,
Geographical coordinates (GPS) Address Nearby Places Show on map
Geographical coordinates (GPS)
| Latitude | Longitude |
|---|---|
| N 50.814166666667 ° | E -0.37861111111111 ° |
Address
Park Crescent
Park Crescent
BN11 4AH , West Worthing
England, United Kingdom
Open on Google Maps









