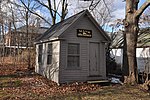Amasa Farrier House
Historic district contributing properties in MassachusettsHouses completed in 1865Houses on the National Register of Historic Places in Stoneham, MassachusettsItalianate architecture in MassachusettsNRHP infobox with nocat ... and 2 more
Stoneham, Massachusetts Registered Historic Place stubsUse mdy dates from August 2023

The Amasa Farrier House is a historic house at 55 Central Street in Stoneham, Massachusetts. Built c. 1865, this two-story wood-frame house is a well-preserved Italianate villa, with pilastered corner boards and a nearly flat roof with a deep overhanging cornice studded with paired brackets. The house was built for Amasa Farrier, the town's surveyor and landscape designer.The house was listed on the National Register of Historic Places in 1984, and is a contributing resource to the 1990 Central Square Historic District.
Excerpt from the Wikipedia article Amasa Farrier House (License: CC BY-SA 3.0, Authors, Images).Amasa Farrier House
Central Street,
Geographical coordinates (GPS) Address Nearby Places Show on map
Geographical coordinates (GPS)
| Latitude | Longitude |
|---|---|
| N 42.481388888889 ° | E -71.098611111111 ° |
Address
Central Street 55
02180
Massachusetts, United States
Open on Google Maps











