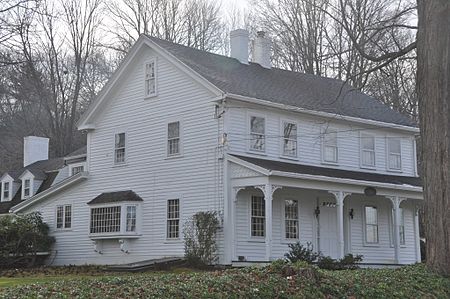Simon Plimpton Farmhouse
Federal architecture in MassachusettsHouses completed in 1819Houses in Southbridge, MassachusettsHouses on the National Register of Historic Places in Worcester County, MassachusettsNational Register of Historic Places in Southbridge, Massachusetts ... and 1 more
Worcester County, Massachusetts Registered Historic Place stubs

The Simon Plimpton Farmhouse is a historic farm in Southbridge, Massachusetts. It was probably built about 1789 by Simon Plimpton and his brother Baxter on family-owned land. Baxter Plimpton eventually deeded his share over to Simon; the house has been in the hands of Plimpton descendants since. The house is a 2+1⁄2-story wood-frame house, five bays wide, with a center chimney. Although the house is nominally Federal in its styling, there are Greek Revival details (the broad eaves and door frames) that may have been added later. The full-width front porch is a late 19th-century addition.The house was listed on the National Register of Historic Places in 1989.
Excerpt from the Wikipedia article Simon Plimpton Farmhouse (License: CC BY-SA 3.0, Authors, Images).Simon Plimpton Farmhouse
Harwood Farm Road,
Geographical coordinates (GPS) Address Nearby Places Show on map
Geographical coordinates (GPS)
| Latitude | Longitude |
|---|---|
| N 42.074722222222 ° | E -72.055 ° |
Address
Harwood Farm Road 42
01550
Massachusetts, United States
Open on Google Maps











