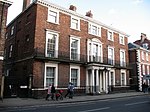Bootham Crescent

Bootham Crescent in York, England, was the home of York City Football Club and York City Knights rugby league club. With a capacity of 8,256, it was near the city centre, just over a mile from York railway station. As of February 2023 the ground has been fully demolished to make way for the building of new houses. York City leased land at Bootham Crescent from York Cricket Club as a replacement for their ground at Fulfordgate on the outskirts of the city. The ground was constructed in four months, and opened on 31 August 1932. In the Second World War, the Popular Stand was converted into an air-raid shelter, and the ground suffered slight damage when a bomb landed on houses along the Shipton Street End. York purchased Bootham Crescent for £4,075 in 1948. Floodlights were fitted at the ground in 1959, and replaced by ones twice as powerful in 1995. A number of improvements were made in the early 1980s, with a gymnasium, offices and a lounge for officials built. The David Longhurst Stand opened in 1991 after a roof was erected on the Shipton Street End, named after the former York player David Longhurst who died during a match at the ground in 1990. Bootham Crescent hosted Football League matches from 1932 to 2004 and from 2012 to 2016, both spells ending after York were relegated into non-League football. The ground was renamed KitKat Crescent from 2005 to 2010 as part of a sponsorship deal with Nestlé. York City left Bootham Crescent and moved to the York Community Stadium in Huntington in early 2021, and the Bootham Crescent site will be used for housing. Bootham Crescent comprises four stands: the Main Stand, the Popular Stand, the David Longhurst Stand and the Grosvenor Road End. The ground has held a league representative match, neutral club matches, and schoolboy and youth international matches. Other than football, it has hosted a concert, firework display, American football and rugby league matches and beer festivals. The record attendance of 28,123 was set in March 1938, for an FA Cup match against Huddersfield Town. The highest seasonal average attendance of 10,412 was achieved in 1948–49.
Excerpt from the Wikipedia article Bootham Crescent (License: CC BY-SA 3.0, Authors, Images).Bootham Crescent
Keith Walwyn Walk, York Clifton
Geographical coordinates (GPS) Address Nearby Places Show on map
Geographical coordinates (GPS)
| Latitude | Longitude |
|---|---|
| N 53.969444444444 ° | E -1.0883333333333 ° |
Address
Keith Walwyn Walk
Keith Walwyn Walk
YO30 7AQ York, Clifton
England, United Kingdom
Open on Google Maps










