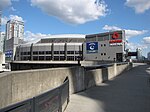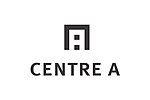Sun Tower
1912 establishments in British ColumbiaBeaux-Arts architecture in CanadaCommercial buildings completed in 1912Emporis template using building IDGeological Survey of Canada ... and 5 more
Heritage buildings in VancouverNewspaper headquarters in CanadaPages with non-numeric formatnum argumentsSkyscraper office buildings in CanadaSkyscrapers in Vancouver

The Sun Tower is a 17 storey 82 m (269 ft) Beaux-Arts building at 128 West Pender Street in Vancouver, British Columbia. It was known for its faux-patina steel dome painted to imitate copper cladding. In early February 2021 a newly finished roof clad in real penny-coloured copper tiles was revealed. The new roof was a part of restoration work that began on the heritage building in 2018. Nine nude muses, the "nine maidens" supporting the cornice line can be seen. The terracotta for this building, including the ladies, was made in Tamworth, Staffordshire, England by Gibbs and Canning Limited.
Excerpt from the Wikipedia article Sun Tower (License: CC BY-SA 3.0, Authors, Images).Sun Tower
West Pender Street, Vancouver
Geographical coordinates (GPS) Address External links Nearby Places Show on map
Geographical coordinates (GPS)
| Latitude | Longitude |
|---|---|
| N 49.281 ° | E -123.1084 ° |
Address
Sun Tower
West Pender Street 128
V6B Vancouver
British Columbia, Canada
Open on Google Maps










