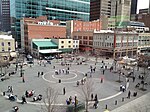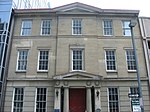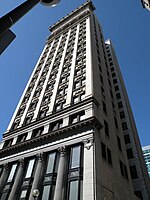Buhl Building (Pittsburgh, Pennsylvania)
1913 establishments in PennsylvaniaCommercial buildings completed in 1913Commercial buildings on the National Register of Historic Places in PennsylvaniaHeadquarters in the United StatesItalianate architecture in Pennsylvania ... and 3 more
National Register of Historic Places in PittsburghOffice buildings in PittsburghPittsburgh History & Landmarks Foundation Historic Landmarks

The Buhl Building is a historic commercial building in downtown Pittsburgh, Pennsylvania, United States. Built in 1913 in the Italianate style, the building is faced with multi-colored terra cotta tiles.It was added to the National Register of Historic Places on January 3, 1980. As well, it is listed as a landmark by the Pittsburgh History and Landmarks Foundation.
Excerpt from the Wikipedia article Buhl Building (Pittsburgh, Pennsylvania) (License: CC BY-SA 3.0, Authors, Images).Buhl Building (Pittsburgh, Pennsylvania)
Fifth Avenue, Pittsburgh
Geographical coordinates (GPS) Address External links Nearby Places Show on map
Geographical coordinates (GPS)
| Latitude | Longitude |
|---|---|
| N 40.441111111111 ° | E -80.001944444444 ° |
Address
Buhl Building
Fifth Avenue 204
15222 Pittsburgh
Pennsylvania, United States
Open on Google Maps











