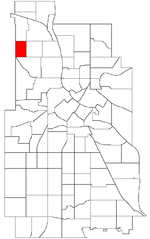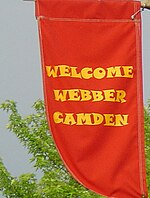Lawrence A. and Mary Fournier House
1910 establishments in MinnesotaAmerican Craftsman architecture in MinnesotaHouses completed in 1910Houses in MinneapolisHouses on the National Register of Historic Places in Minnesota ... and 2 more
National Register of Historic Places in MinneapolisPrairie School architecture in Minnesota

The Lawrence A. and Mary Fournier House is a historic bungalow in the Cleveland neighborhood of Minneapolis, built in 1910. It was designed by architect Lawrence Fournier as a home for himself and his family. It blends early Prairie School-style elements with American Craftsman architecture. It was also one of the first houses built in North Minneapolis.The Fournier House was listed on the National Register of Historic Places in 1995 for having local significance in the theme of architecture/engineering. It was nominated for representing the emergence of Prairie School style within the more established Arts and Crafts movement.
Excerpt from the Wikipedia article Lawrence A. and Mary Fournier House (License: CC BY-SA 3.0, Authors, Images).Lawrence A. and Mary Fournier House
North Sheridan Avenue, Minneapolis Camden
Geographical coordinates (GPS) Address Nearby Places Show on map
Geographical coordinates (GPS)
| Latitude | Longitude |
|---|---|
| N 45.018888888889 ° | E -93.312361111111 ° |
Address
North Sheridan Avenue 3505
55412 Minneapolis, Camden
Minnesota, United States
Open on Google Maps








