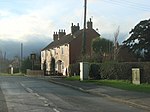Acaster South Ings
Sites of Special Scientific Interest in North YorkshireSites of Special Scientific Interest notified in 1988Use British English from December 2019

Acaster South Ings is a Site of Special Scientific Interest, or SSSI, near York, England. It consists of two alluvial flood-meadows, and was designated in 1988 because it supports diverse fauna and flora, some of which is rare in the Vale of York area. One of the rarities is the tansy beetle, which feeds on the leaves of the tansy plant.
Excerpt from the Wikipedia article Acaster South Ings (License: CC BY-SA 3.0, Authors, Images).Acaster South Ings
Geographical coordinates (GPS) Address Nearby Places Show on map
Geographical coordinates (GPS)
| Latitude | Longitude |
|---|---|
| N 53.886111111111 ° | E -1.0977777777778 ° |
Address
YO19 6FR , Stillingfleet
England, United Kingdom
Open on Google Maps








