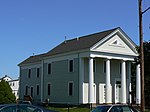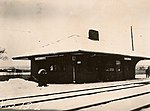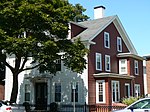Calvary Methodist Church
Buildings and structures in Arlington, MassachusettsCharles Bulfinch church buildingsChurches in Middlesex County, MassachusettsChurches on the National Register of Historic Places in MassachusettsMethodist churches in Massachusetts ... and 1 more
National Register of Historic Places in Arlington, Massachusetts

Calvary Methodist Church is a historic Methodist church building at 300 Massachusetts Avenue in Arlington, Massachusetts. Built in 1919-23, the building is a near replica of Boston's Kings Chapel, executed in wood. Its tower is topped by a belfry designed by architect Charles Bulfinch in 1809 and built for use on Boylston Market; it was rescued from demolition and given to the church in 1921. The building was listed on the National Register of Historic Places in 1983.
Excerpt from the Wikipedia article Calvary Methodist Church (License: CC BY-SA 3.0, Authors, Images).Calvary Methodist Church
Massachusetts Avenue,
Geographical coordinates (GPS) Address Nearby Places Show on map
Geographical coordinates (GPS)
| Latitude | Longitude |
|---|---|
| N 42.409166666667 ° | E -71.146944444444 ° |
Address
Calvary United Methodist Church
Massachusetts Avenue 300;302
02475
Massachusetts, United States
Open on Google Maps











