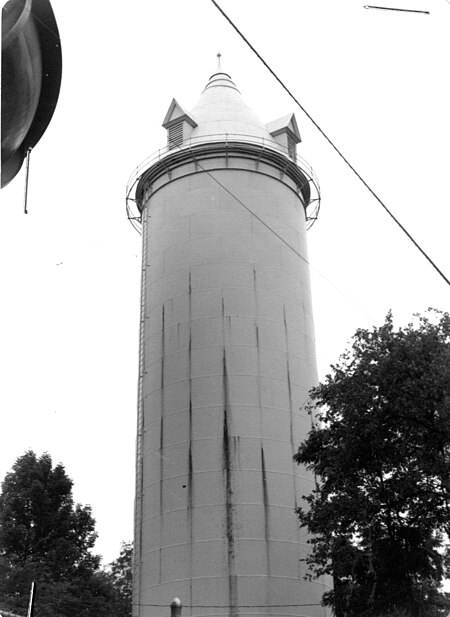Reading Standpipe
Buildings and structures demolished in 1999Buildings and structures in Reading, MassachusettsDemolished buildings and structures in MassachusettsIndustrial buildings and structures on the National Register of Historic Places in MassachusettsInfrastructure completed in 1890 ... and 2 more
National Register of Historic Places in Reading, MassachusettsReading, Massachusetts Registered Historic Place stubs

The Reading Standpipe was a historic water tower atop a hill near the corner of Auburn and Beacon Streets in Reading, Massachusetts. The 138-foot (42 m) tower was built in 1890-91 as part of Reading's first water supply system and was for many years a significant community landmark. The tower was built of steel and wrought iron in a style reminiscent of medieval fortifications.The tower was added to the National Register of Historic Places in 1985. It was demolished in April 1999, leaving only its companion modern tower (erected in 1953), which itself was subsequently demolished and replaced with a communications tower.
Excerpt from the Wikipedia article Reading Standpipe (License: CC BY-SA 3.0, Authors, Images).Reading Standpipe
Auburn Street,
Geographical coordinates (GPS) Address Nearby Places Show on map
Geographical coordinates (GPS)
| Latitude | Longitude |
|---|---|
| N 42.531111111111 ° | E -71.105833333333 ° |
Address
Auburn Street
01867
Massachusetts, United States
Open on Google Maps











