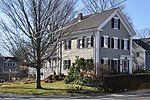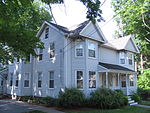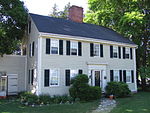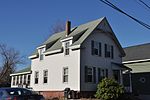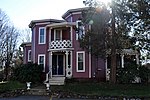Pierce House (Reading, Massachusetts)
1878 establishments in MassachusettsHouses on the National Register of Historic Places in Reading, MassachusettsReading, Massachusetts Registered Historic Place stubs

The Pierce House is a historic house at 128 Salem Street in Reading, Massachusetts. The 2+1⁄2-story wood-frame house was built sometime between 1875 and 1880 for Samuel Pierce, owner of the nearby Pierce Organ Pipe Factory. The house has Stick style/Eastlake style features, including a steeply pitched gable roof with exposed rafter ends, and an elaborately decorated entry porch with square chamfered columns and brackets in the eaves.The house was listed on the National Register of Historic Places in 1984.
Excerpt from the Wikipedia article Pierce House (Reading, Massachusetts) (License: CC BY-SA 3.0, Authors, Images).Pierce House (Reading, Massachusetts)
Salem Street,
Geographical coordinates (GPS) Address Nearby Places Show on map
Geographical coordinates (GPS)
| Latitude | Longitude |
|---|---|
| N 42.527222222222 ° | E -71.096111111111 ° |
Address
Salem Street 118;120
01867
Massachusetts, United States
Open on Google Maps

