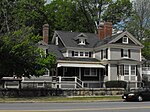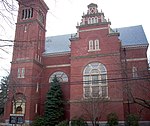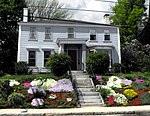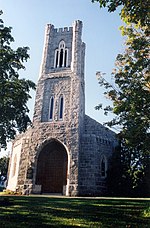House at 9 Park Street
Essex County, Massachusetts Registered Historic Place stubsHouses completed in 1876Houses in Methuen, MassachusettsHouses on the National Register of Historic Places in Essex County, MassachusettsItalianate architecture in Massachusetts ... and 1 more
National Register of Historic Places in Methuen, Massachusetts

House at 9 Park Street is a historic house in Methuen, Massachusetts. According to the assessor's records the house at 9 Park Street was built in 1876 at a value of $950. A notice in the Methuen Transcript says local builder Albert Fales built an addition in 1880. according to an 1885 directory, the first owner was John W. Mann of Tompkins and Mann (paint and oil vendors), 191 Essex Street, Lawrence, Massachusetts. Mrs. Mann still occupied the house as of 1906.It was added to the National Register of Historic Places in 1984.
Excerpt from the Wikipedia article House at 9 Park Street (License: CC BY-SA 3.0, Authors, Images).House at 9 Park Street
Park Street, Methuen
Geographical coordinates (GPS) Address Nearby Places Show on map
Geographical coordinates (GPS)
| Latitude | Longitude |
|---|---|
| N 42.726388888889 ° | E -71.185 ° |
Address
Park Street 10
01841 Methuen
Massachusetts, United States
Open on Google Maps











