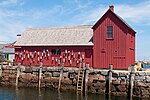Granite Keystone Bridge
1872 establishments in MassachusettsBridges completed in 1872Bridges in Essex County, MassachusettsNational Register of Historic Places in Essex County, MassachusettsRoad bridges on the National Register of Historic Places in Massachusetts ... and 2 more
Rockport, MassachusettsStone arch bridges in the United States

The Granite Keystone Bridge is a historic bridge that carries Granite Street (Massachusetts Route 127) over the former railroad that transported granite from Pigeon Hill to Granite Pier in Rockport, Massachusetts. The bridge arch was built in 1872 in eleven weeks. Its single arch spans 65 feet (20 m) and is 32 feet (9.8 m) wide. The bridge was added to the National Register of Historic Places in 1981.
Excerpt from the Wikipedia article Granite Keystone Bridge (License: CC BY-SA 3.0, Authors, Images).Granite Keystone Bridge
Quarry Road,
Geographical coordinates (GPS) Address Nearby Places Show on map
Geographical coordinates (GPS)
| Latitude | Longitude |
|---|---|
| N 42.666944444444 ° | E -70.625833333333 ° |
Address
Quarry Road 1
01966
Massachusetts, United States
Open on Google Maps










