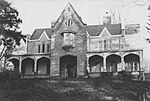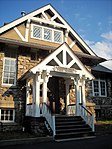The Birches (Garrison, New York)
Gothic Revival architecture in New York (state)Houses completed in 1882Houses in Putnam County, New YorkHouses on the National Register of Historic Places in New York (state)National Register of Historic Places in Putnam County, New York ... and 1 more
Ralph Adams Cram buildings

The Birches is a house at the southeast corner of the junction of NY 9D and 403 in the hamlet of Garrison, New York, United States. It was built for William H. Osborn, as part of his nearby Wing & Wing estate, by architect Ralph Adams Cram in the Gothic Revival architectural style. Osborn was a 19th-century railroad tycoon, who became one of the most prominent railroad leaders in the United States. In addition to Wing and Wing and the Birches, Osborn famously constructed Castle Rock, his great summer estate overlooking the Hudson River. In 1982 it was added to the National Register of Historic Places. It is just across Route 9D from the Garrison Grist Mill Historic District.
Excerpt from the Wikipedia article The Birches (Garrison, New York) (License: CC BY-SA 3.0, Authors, Images).The Birches (Garrison, New York)
Route 9D,
Geographical coordinates (GPS) Address Nearby Places Show on map
Geographical coordinates (GPS)
| Latitude | Longitude |
|---|---|
| N 41.375555555556 ° | E -73.943333333333 ° |
Address
Route 9D 996
10524
New York, United States
Open on Google Maps









