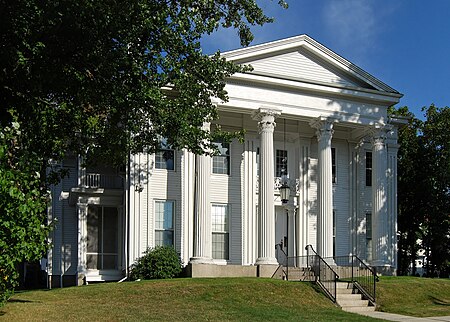William Lindsey House (Fall River, Massachusetts)

The William Lindsey House is a historic house located at 373 North Main Street in Fall River, Massachusetts. It was designed by Rhode Island architect Russell Warren in 1844 for William Lindsey, a local merchant. It is one of seven extant monumental temple-fronted Greek Revival houses in Fall River, along with the John Mace Smith House next door. It is a 2+1⁄2-story wood-frame structure, five bays wide, with a hip roof topped by an octagonal cupola. The Greek temple front consists of a fully pedimented gable and entablature supported by four fluted Corinthian columns.The house was added to the National Register of Historic Places in 1983. It is used for law offices.
Excerpt from the Wikipedia article William Lindsey House (Fall River, Massachusetts) (License: CC BY-SA 3.0, Authors, Images).William Lindsey House (Fall River, Massachusetts)
North Main Street, Fall River
Geographical coordinates (GPS) Address Nearby Places Show on map
Geographical coordinates (GPS)
| Latitude | Longitude |
|---|---|
| N 41.707027777778 ° | E -71.154305555556 ° |
Address
North Main Street 373
02722 Fall River
Massachusetts, United States
Open on Google Maps











