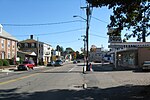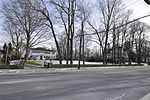Woodcock–Hatch–Maxcy House Historic District
Bristol County, Massachusetts Registered Historic Place stubsHistoric districts in Bristol County, MassachusettsHistoric districts on the National Register of Historic Places in MassachusettsHouses on the National Register of Historic Places in Bristol County, MassachusettsMuseums in Bristol County, Massachusetts ... and 2 more
NRHP infobox with nocatUse mdy dates from August 2023

The Woodcock–Hatch–Maxcy House Historic District, also known as the Woodcock Garrison House, is located in North Attleborough, Massachusetts. Now a museum operated by the North Attleborough Historic Society, the oldest portion of this 2+1⁄2-story wood-frame house was thought to have been built c. 1670 by John Woodcock, but his house was demolished in 1806, and this house was probably built between 1711 and 1722 by John Daggett. It was operated as a tavern by Daggett, John Maxcy (1722-1789), and Israel Hatch and his descendants (until the late 19th century).The property was listed on the National Register of Historic Places in 1990.
Excerpt from the Wikipedia article Woodcock–Hatch–Maxcy House Historic District (License: CC BY-SA 3.0, Authors, Images).Woodcock–Hatch–Maxcy House Historic District
Park Street,
Geographical coordinates (GPS) Address Nearby Places Show on map
Geographical coordinates (GPS)
| Latitude | Longitude |
|---|---|
| N 41.992777777778 ° | E -71.330555555556 ° |
Address
Park Street 124
02760
Massachusetts, United States
Open on Google Maps










