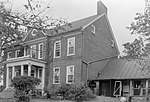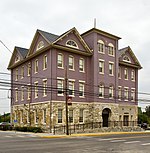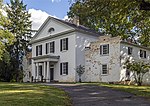Altona (West Virginia)
American Civil War sites in West VirginiaAmerican Foursquare architecture in West VirginiaFarms on the National Register of Historic Places in West VirginiaFederal architecture in West VirginiaHouses completed in 1793 ... and 8 more
Houses in Jefferson County, West VirginiaHouses on the National Register of Historic Places in West VirginiaJefferson County, West Virginia in the American Civil WarNational Register of Historic Places in Jefferson County, West VirginiaPlantation houses in West VirginiaPlantations in West VirginiaSears Modern HomesSlave cabins and quarters in the United States

Altona, near Charles Town, West Virginia, is a historic farm with an extensive set of subsidiary buildings. The original Federal style plantation house was built in 1793 by Revolutionary War officer Abraham Davenport on land purchased from Charles Washington. The house was expanded by Abraham's son, Colonel Braxton Davenport. During the Civil War the farm was a favored encampment. Generals Philip Sheridan and Ulysses S. Grant both used the house as a headquarters and meeting place. The farm was sold out of the Davenport family in 1906, but repurchased in 1936. In the interim, a Sears, Roebuck house was added to the property.
Excerpt from the Wikipedia article Altona (West Virginia) (License: CC BY-SA 3.0, Authors, Images).Altona (West Virginia)
Old Altona Lane,
Geographical coordinates (GPS) Address Nearby Places Show on map
Geographical coordinates (GPS)
| Latitude | Longitude |
|---|---|
| N 39.29 ° | E -77.8825 ° |
Address
Old Altona Lane
25414
West Virginia, United States
Open on Google Maps








