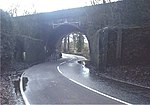Balcombe railway station
DfT Category E stationsFormer London, Brighton and South Coast Railway stationsMid Sussex DistrictRailway stations in Great Britain opened in 1841Railway stations in West Sussex ... and 2 more
Railway stations served by Govia Thameslink RailwayUse British English from July 2015

Balcombe railway station is on the Brighton Main Line in England, serving the village of Balcombe, West Sussex. It is 33 miles 64 chains (54.4 km) down the line from London Bridge via Redhill and is situated between Three Bridges and Haywards Heath. It is managed by Southern. Trains calling at Balcombe are operated by Thameslink.
Excerpt from the Wikipedia article Balcombe railway station (License: CC BY-SA 3.0, Authors, Images).Balcombe railway station
Rocks Lane, Mid Sussex
Geographical coordinates (GPS) Address Nearby Places Show on map
Geographical coordinates (GPS)
| Latitude | Longitude |
|---|---|
| N 51.056111111111 ° | E -0.1375 ° |
Address
Rocks Lane
Rocks Lane
RH17 6JG Mid Sussex
England, United Kingdom
Open on Google Maps











