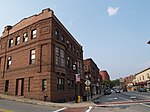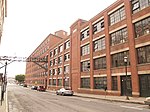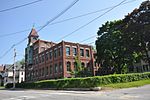Blue Moon Diner
Buildings and structures in Gardner, MassachusettsDiners in MassachusettsDiners on the National Register of Historic PlacesNational Register of Historic Places in Worcester County, MassachusettsRestaurants on the National Register of Historic Places in Massachusetts ... and 1 more
Tourist attractions in Worcester County, Massachusetts

The Blue Moon Diner, originally the Miss Toy Town Diner, is a historic diner in Gardner, Massachusetts. Built in 1949, it is well-preserved example of a late-model barrel-roofed diner manufactured by the Worcester Lunch Car Company. It has been located at its present location since 1954. The diner was listed on the National Register of Historic Places in 2003.
Excerpt from the Wikipedia article Blue Moon Diner (License: CC BY-SA 3.0, Authors, Images).Blue Moon Diner
Main Street, Gardner
Geographical coordinates (GPS) Address Nearby Places Show on map
Geographical coordinates (GPS)
| Latitude | Longitude |
|---|---|
| N 42.574166666667 ° | E -71.994722222222 ° |
Address
Main Street 99
01440 Gardner
Massachusetts, United States
Open on Google Maps











