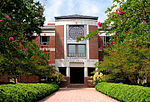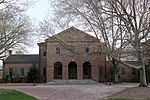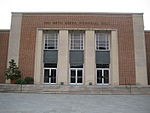The Wren Building is the oldest building on the campus of the College of William & Mary in Williamsburg, Virginia. Along with the Brafferton and President's House, these buildings form the College's "Ancient Campus." With a construction history dating to 1695, it is the oldest academic building still standing in the United States and among the oldest buildings in Virginia. It was designated a National Historic Landmark in 1960.Construction of the first building on this site began August 8, 1695 and was completed by 1700. The building, along with the rest of the historic courtyard, was built using enslaved labor. After several fires and rebuildings, the Wren Building was the first major building restored or reconstructed by John D. Rockefeller Jr., after he and the Reverend Dr. W.A.R. Goodwin began Colonial Williamsburg's restoration in the late 1920s. The building's was restored in the 20th century by Boston architects Perry Shaw & Hepburn. The college named the building in honor of the English architect Sir Christopher Wren, after the Reverend Hugh Jones, a William and Mary mathematics professor, wrote in 1724 that the college building was "modeled by Sir Christopher Wren". However, it is unknown how Jones came to this conclusion, since there are no actual documents tying Wren to the building's design, and he never even visited North America. Perry Shaw and Hepburn's restoration reflects the building's historic appearance from its reconstruction in 1716 after a 1705 fire to 1859, when it burned again.
The building is constructed out of red brick in the style of Flemish and English Bond, as was typical for official buildings in 17th- and 18th-century Williamsburg, including several walls remaining from previous structures, and it contains classrooms, offices, a refectory, known as the Great Hall, kitchen, and a chapel, which was added as a south wing in 1732. The crypt beneath the chapel is the resting place of several notable Virginians, including royal governor Norborne Berkeley, 4th Baron Botetourt, Speaker of the House of Burgesses Sir John Randolph, and his son Peyton Randolph, the first President of the Continental Congress.On the top of the building is a weather vane with the number 1693, the year the College was founded. In the early 1770s, plans were drawn up to complete the building as a quadrangle. Alumnus Thomas Jefferson (class of 1762) drew up a floorplan submitted to Governor Dunmore and foundations were laid in 1774. The looming American Revolutionary War halted further construction, however, and the fourth wing was never completed. The foundations, however, still exist and were uncovered during excavations in 2014.The first and second floors of the building are still open for public viewing. Guided tours of the Wren Building are offered whenever classes are in-session by the Spotswood Society, named after Alexander Spotswood, an influential Virginia governor. The Spotswood Society also maintains a virtual tour.












