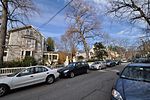Second Waterhouse House
Cambridge, Massachusetts Registered Historic Place stubsHarvard SquareHistoric district contributing properties in MassachusettsHouses on the National Register of Historic Places in Cambridge, MassachusettsNRHP infobox with nocat ... and 1 more
National Register of Historic Places in Cambridge County, Massachusetts

The Second Waterhouse House is an historic house at 9 Follen Street in Cambridge, Massachusetts. The 2+1⁄2-story wood-frame house was built on 1844, and is the most quintessentially Greek Revival house in the Follen Street Historic District. It was built by Benjamin Waterhouse, and is one of the earliest houses built on the street. Of particular historical interest is the assortment of heating systems that have been installed in the house since 1853, remnants of some of which are still found in the house's basement.The house was listed on the National Register of Historic Places in 1983.
Excerpt from the Wikipedia article Second Waterhouse House (License: CC BY-SA 3.0, Authors, Images).Second Waterhouse House
Follen Street, Cambridge
Geographical coordinates (GPS) Address Nearby Places Show on map
Geographical coordinates (GPS)
| Latitude | Longitude |
|---|---|
| N 42.378680555556 ° | E -71.122458333333 ° |
Address
Follen Street 9;9R;11
02163 Cambridge
Massachusetts, United States
Open on Google Maps









