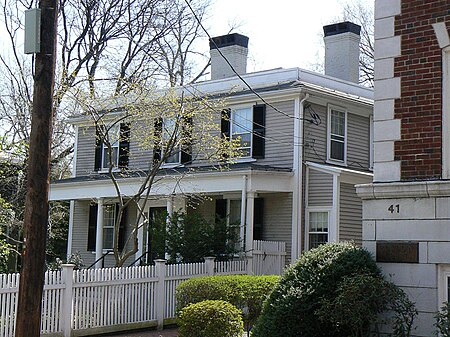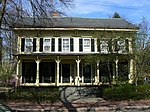Elizabeth Frost Tenanthouse
Cambridge, Massachusetts Registered Historic Place stubsFederal architecture in MassachusettsHouses completed in 1812Houses on the National Register of Historic Places in Cambridge, Massachusetts

The Elizabeth Frost Tenanthouse is an historic house at 35 Bowdoin Street in Cambridge, Massachusetts. The two story frame house was built in 1812, and was originally located on Massachusetts Avenue. It was next to the David Frost House, and was moved in the 1840s to its present location to make way for new construction. (The David Frost House was moved to an adjacent lot on Gray Street in 1889.) The house was used by Elizabeth Frost (David Frost's mother) as a rental property.The house listed on the National Register of Historic Places in 1983.
Excerpt from the Wikipedia article Elizabeth Frost Tenanthouse (License: CC BY-SA 3.0, Authors, Images).Elizabeth Frost Tenanthouse
Bowdoin Street, Cambridge
Geographical coordinates (GPS) Address Nearby Places Show on map
Geographical coordinates (GPS)
| Latitude | Longitude |
|---|---|
| N 42.383583333333 ° | E -71.121722222222 ° |
Address
Bowdoin Street 41
02140 Cambridge
Massachusetts, United States
Open on Google Maps










