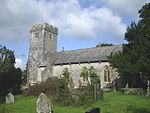Tinkinswood

Tinkinswood or its full name Tinkinswood Burial Chamber (Welsh: Siambr Gladdu Tinkinswood), also known as Castell Carreg, Llech-y-Filiast and Maes-y-Filiast, is a megalithic burial chamber, built around 6,000 years ago, during the Neolithic period, in the Vale of Glamorgan, near Cardiff, Wales. The structure is called a dolmen, which was the most common megalithic structure in Europe. The dolmen is of the Severn-Cotswold tomb type, and consists of a large capstone on top, with smaller upright stones supporting it. The limestone capstone at Tinkinswood weighs approximately 40 long tons and measures 24 feet (7.3 m) x 14 ft (4.3 m); it is thought to be the largest in Britain, and also in Europe. It would have taken some 200 people to lift the stone into the correct position. It was originally all covered by a mound of soil, which has been removed over time. The remaining mound behind the structure measures approximately 130 ft (40 m) x 59 ft (18 m) in size.
Excerpt from the Wikipedia article Tinkinswood (License: CC BY-SA 3.0, Authors, Images).Tinkinswood
Duffryn Lane,
Geographical coordinates (GPS) Address Nearby Places Show on map
Geographical coordinates (GPS)
| Latitude | Longitude |
|---|---|
| N 51.451377777778 ° | E -3.3081027777778 ° |
Address
Tinkenswood Burial Chamber
Duffryn Lane
CF5 6SL , St. Nicholas and Bonvilston
Wales, United Kingdom
Open on Google Maps










