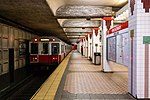Bigelow School (Boston, Massachusetts)
Boston Registered Historic Place stubsBoston building and structure stubsMassachusetts school stubsNational Register of Historic Places in BostonSchool buildings on the National Register of Historic Places in Massachusetts ... and 2 more
Schools in BostonSouth Boston

The Bigelow School is a historic school at 350 West 4th Street in South Boston, Massachusetts. The three-story Classical Revival brick building was designed by Charles J. Bateman and built in 1901. Features include corner quoining, cast concrete window lintels and sills. It was named for John P. Bigelow, mayor of Boston when the first school was built on the site in 1850. It was closed by 1976.The building was listed on the National Register of Historic Places in 1985, at which time it was vacant.
Excerpt from the Wikipedia article Bigelow School (Boston, Massachusetts) (License: CC BY-SA 3.0, Authors, Images).Bigelow School (Boston, Massachusetts)
West Broadway, Boston South Boston
Geographical coordinates (GPS) Address Nearby Places Show on map
Geographical coordinates (GPS)
| Latitude | Longitude |
|---|---|
| N 42.3374 ° | E -71.0503 ° |
Address
West Broadway 350
02127 Boston, South Boston
Massachusetts, United States
Open on Google Maps







