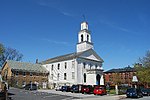Rotch–Jones–Duff House and Garden Museum

The William Rotch Jr. House, now the Rotch–Jones–Duff House and Garden Museum, is a National Historic Landmark at 396 County Street in New Bedford, Massachusetts, in the United States. The three families whose names are attached to it were all closely tied to the city's nineteenth-century dominance of the whaling industry. Because of this, the house is part of the New Bedford Whaling National Historical Park. Richard Upjohn built the house in the Greek Revival architectural style for William Rotch Jr. in 1834, on a New Bedford plot Rotch had inherited from his father. It was Upjohn's first house, near the beginning of a long career. Rotch also commissioned a garden in the rear, which later owners would significantly expand. The property remained private until 1981, when it was bought by local preservationists and reopened as a historic house museum. It was declared a National Historic Landmark and added to the National Register of Historic Places in 2005. Today the museum educates visitors not only about whaling but, through its gardens and associated programs for local schools, about the environment as well.
Excerpt from the Wikipedia article Rotch–Jones–Duff House and Garden Museum (License: CC BY-SA 3.0, Authors, Images).Rotch–Jones–Duff House and Garden Museum
Cherry Street, New Bedford
Geographical coordinates (GPS) Address Nearby Places Show on map
Geographical coordinates (GPS)
| Latitude | Longitude |
|---|---|
| N 41.630277777778 ° | E -70.928333333333 ° |
Address
Rotch- Jones-Duff House & Garden Museum
Cherry Street
02740 New Bedford
Massachusetts, United States
Open on Google Maps









