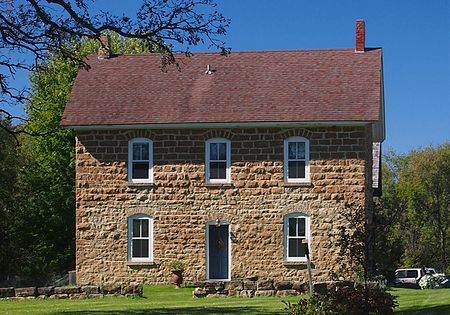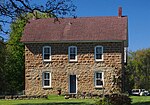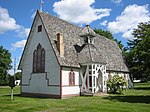Abraham Bisson House
Houses completed in 1884Houses in Scott County, MinnesotaHouses on the National Register of Historic Places in MinnesotaMinnesota Registered Historic Place stubsNational Register of Historic Places in Scott County, Minnesota ... and 1 more
Use mdy dates from August 2023

The Abraham Bisson House is a historic stone house in Jordan, Minnesota, United States, built in 1884. It was the home of Abraham Bisson (1827–1902) and is now listed on the National Register of Historic Places. It was nominated for its local sandstone masonry and association with the now-vanished town of St. Lawrence.
Excerpt from the Wikipedia article Abraham Bisson House (License: CC BY-SA 3.0, Authors, Images).Abraham Bisson House
Park Boulevard, Saint Lawrence Township
Geographical coordinates (GPS) Address Nearby Places Show on map
Geographical coordinates (GPS)
| Latitude | Longitude |
|---|---|
| N 44.657666666667 ° | E -93.708194444444 ° |
Address
Park Boulevard 20170
55352 Saint Lawrence Township
Minnesota, United States
Open on Google Maps






