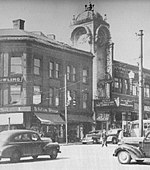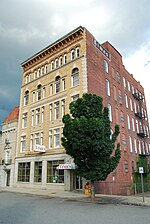Samuel B. Conant House
Buildings and structures in Central Falls, Rhode IslandHistoric district contributing properties in Rhode IslandHouses completed in 1895Houses in Providence County, Rhode IslandHouses on the National Register of Historic Places in Rhode Island ... and 4 more
NRHP infobox with nocatNational Register of Historic Places in Providence County, Rhode IslandProvidence County, Rhode Island Registered Historic Place stubsUse mdy dates from August 2023

The Samuel B. Conant House is an historic house in Central Falls, Rhode Island. This 2+1⁄2-story structure was built in 1895 for Samuel Conant, president of a Pawtucket printing firm, and is one of the city's finest Colonial Revival houses. Its exterior is brick on the first floor and clapboard above, beneath a gambrel roof punctured by several gable dormers. The main facade has two symmetrical round bays, which rise to the roof and are topped by low balustrades. A single-story porch extends between the center points of these bays, and is also topped by a low balustrade.The house was listed on the National Register of Historic Places in 1979.
Excerpt from the Wikipedia article Samuel B. Conant House (License: CC BY-SA 3.0, Authors, Images).Samuel B. Conant House
Clay Street, Central Falls
Geographical coordinates (GPS) Address Nearby Places Show on map
Geographical coordinates (GPS)
| Latitude | Longitude |
|---|---|
| N 41.883055555556 ° | E -71.390277777778 ° |
Address
Clay Street 112
02863 Central Falls
Rhode Island, United States
Open on Google Maps









