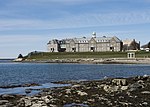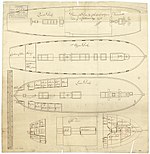President's House (Naval War College)

The President's House (also known as Quarters AA) is the home of the President of the Naval War College in Newport, Rhode Island. The house is a wooden, three-story building in Colonial Revival style located on a hill on Coaster's Harbor Island, overlooking Coaster's Harbor, Dewey Field, and Narragansett Bay. The house was built in 1896 by local Newport, Rhode Island, architect and builder Creighton Withers at the cost of $16,226. Built originally as "Quarters B" for the commandant of the Naval Training Station, Newport, the first president of the Naval War College to occupy it was Rear Admiral French Ensor Chadwick, in June 1903. Every Naval War College president except for Charles Stillman Sperry (1903–1906) and William Ledyard Rodgers (1911–1913) has lived in the house since that time. Among the most famous residents of the house have been Admirals William Sims, Raymond A. Spruance, Stansfield Turner, and James Stockdale. It was listed on the National Register of Historic Places in 1989.
Excerpt from the Wikipedia article President's House (Naval War College) (License: CC BY-SA 3.0, Authors, Images).President's House (Naval War College)
Bambridge Road, Newport
Geographical coordinates (GPS) Address Nearby Places Show on map
Geographical coordinates (GPS)
| Latitude | Longitude |
|---|---|
| N 41.507777777778 ° | E -71.327777777778 ° |
Address
Bambridge Road 15
02840 Newport
Rhode Island, United States
Open on Google Maps









