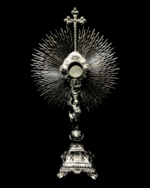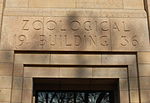Salvation Army Women's Home and Hospital
1912 establishments in MinnesotaHospital buildings completed in 1912Hospital buildings on the National Register of Historic Places in MinnesotaNational Register of Historic Places in Saint Paul, MinnesotaResidential buildings completed in 1912 ... and 5 more
Residential buildings on the National Register of Historic Places in MinnesotaSalvation Army buildingsSalvationism in the United StatesTudor Revival architecture in MinnesotaWomen's hospitals

The Salvation Army Women's Home and Hospital, now The Salvation Army's Booth Brown House, is a 1912 brick Tudor Revival style building designed by Clarence H. Johnston, Sr. in Saint Paul, Minnesota, United States. The Salvation Army originally used it to provide housing and hospital care for unwed mothers and their children. In 1971 its focus changed to helping young women with behavioral or emotional issues. The facility now serves homeless and transitional youth. The building was listed on the National Register of Historic Places on February 10, 1983 for its architecture and its significance in religion, humanitarianism, and women's history.
Excerpt from the Wikipedia article Salvation Army Women's Home and Hospital (License: CC BY-SA 3.0, Authors, Images).Salvation Army Women's Home and Hospital
Como Avenue, Saint Paul Como Park
Geographical coordinates (GPS) Address External links Nearby Places Show on map
Geographical coordinates (GPS)
| Latitude | Longitude |
|---|---|
| N 44.978055555556 ° | E -93.162777777778 ° |
Address
Salvation Army's Booth Brown House (Salvation Army Women's Home and Hospital)
Como Avenue
55108 Saint Paul, Como Park
Minnesota, United States
Open on Google Maps








