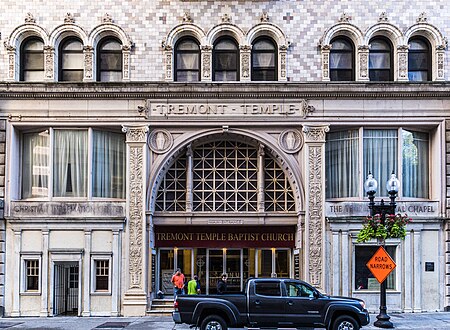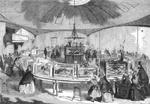Tremont Temple

The Tremont Temple on 88 Tremont Street is a Baptist church in Boston, affiliated with the American Baptist Churches, USA. The existing multi-storey, Renaissance Revival structure was designed by architect Clarence Blackall of Boston, and opened in May 1896. It replaced a much smaller, 1827 structure that had repeatedly suffered damage by fires. The new facility was designed with a large auditorium, ground-floor retail shops, and upper-story offices, all of which could be leased commercially so that the congregation could welcome all worshippers for free. The building is currently under study for landmark status by the Boston Landmarks Commission.
Excerpt from the Wikipedia article Tremont Temple (License: CC BY-SA 3.0, Authors, Images).Tremont Temple
Tremont Street, Boston Downtown Boston
Geographical coordinates (GPS) Address Nearby Places Show on map
Geographical coordinates (GPS)
| Latitude | Longitude |
|---|---|
| N 42.3575 ° | E -71.060833333333 ° |
Address
Tremont Temple
Tremont Street 86;88
02102 Boston, Downtown Boston
Massachusetts, United States
Open on Google Maps








