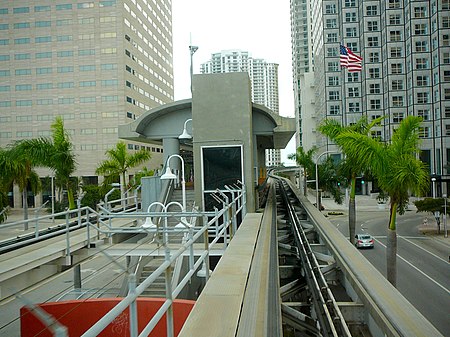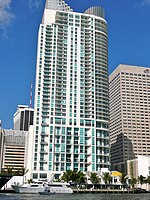Bayfront Park station
1986 establishments in FloridaBrickell LoopInner LoopMetromover stationsOmni Loop ... and 1 more
Railway stations in the United States opened in 1986

Bayfront Park is a Metromover station in Downtown, Miami, Florida, adjacent to Bayfront Park. This station is located at the intersection of Southeast Second Street and Biscayne Boulevard (US 1), opening to service April 17, 1986. The station sees very heavy ridership during special events such as New Year's Eve, when service is extended to 2 a.m. In terms of average weekday traffic, Bayfront Park and Brickell stations are the busiest stations on the Metromover after Government Center.
Excerpt from the Wikipedia article Bayfront Park station (License: CC BY-SA 3.0, Authors, Images).Bayfront Park station
Biscayne Boulevard, Miami
Geographical coordinates (GPS) Address External links Nearby Places Show on map
Geographical coordinates (GPS)
| Latitude | Longitude |
|---|---|
| N 25.773055555556 ° | E -80.187222222222 ° |
Address
Bayfront Park
Biscayne Boulevard
33131 Miami
Florida, United States
Open on Google Maps










