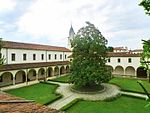Stadio Romeo Menti
Football venues in ItalyItalian sports venue stubsLR VicenzaSerie A venuesSport in Vicenza ... and 1 more
Sports venues in Veneto

Stadio Romeo Menti is a football stadium in Vicenza, Italy, named after Romeo Menti. It is currently the home of Vicenza Calcio. The stadium holds 12,000.
Excerpt from the Wikipedia article Stadio Romeo Menti (License: CC BY-SA 3.0, Authors, Images).Stadio Romeo Menti
Via Schio, Vicenza Borgo Berga
Geographical coordinates (GPS) Address External links Nearby Places Show on map
Geographical coordinates (GPS)
| Latitude | Longitude |
|---|---|
| N 45.544166666667 ° | E 11.555555555556 ° |
Address
Stadio comunale Romeo Menti
Via Schio 21
36100 Vicenza, Borgo Berga
Veneto, Italy
Open on Google Maps










