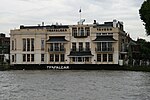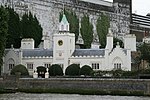Royal School of Naval Architecture
The first School of Naval Architecture opened in 1811 in Portsmouth and closed in 1832. The Royal School of Naval Architecture or Royal School of Naval Architecture and Marine Engineering was an institution founded in South Kensington in 1864 to train naval architects. It was founded by Joseph Woolley, who had been Principal of the short-lived School of Mathematics and Naval Construction in Portsmouth (1848–1853). In 1873 the School moved to the Royal Naval College, Greenwich, then in 1967 to University College London. Many of its graduates entered the Royal Corps of Naval Constructors. The title FRSNA is an abbreviation for Fellow of the Royal School of Naval Architecture.
Excerpt from the Wikipedia article Royal School of Naval Architecture (License: CC BY-SA 3.0, Authors).Royal School of Naval Architecture
King William Walk, London East Greenwich (Royal Borough of Greenwich)
Geographical coordinates (GPS) Address Website Nearby Places Show on map
Geographical coordinates (GPS)
| Latitude | Longitude |
|---|---|
| N 51.484 ° | E -0.005 ° |
Address
Old Royal Naval College
King William Walk
SE10 9HX London, East Greenwich (Royal Borough of Greenwich)
England, United Kingdom
Open on Google Maps









