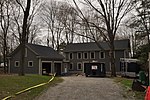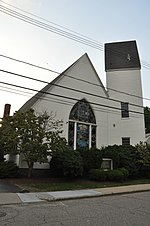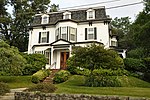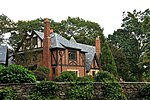Brae Burn Country Club
1897 establishments in MassachusettsBuildings and structures in Newton, MassachusettsCurtis Cup venuesGolf clubs and courses designed by Donald RossGolf clubs and courses in Massachusetts ... and 3 more
Sports venues completed in 1897Sports venues in Middlesex County, MassachusettsU.S. Open (golf) venues

Brae Burn Country Club is a golf course located in West Newton, Massachusetts. Designed by Donald Ross, Brae Burn has hosted seven USGA Championships, including the 1919 U.S. Open, and 1928 U.S. Amateur. Brae Burn is most noted for its diabolical greens, and classic layout.
Excerpt from the Wikipedia article Brae Burn Country Club (License: CC BY-SA 3.0, Authors, Images).Brae Burn Country Club
Fuller Street, Newton West Newton
Geographical coordinates (GPS) Address Phone number Website External links Nearby Places Show on map
Geographical coordinates (GPS)
| Latitude | Longitude |
|---|---|
| N 42.338519444444 ° | E -71.234027777778 ° |
Address
Brae Burn Country Club
Fuller Street 326
02465 Newton, West Newton
Massachusetts, United States
Open on Google Maps








