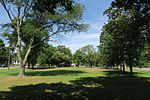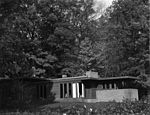Mountain Farms Mall
Buildings and structures in Hadley, MassachusettsBuildings and structures in Hampshire County, MassachusettsShopping malls established in 1973Shopping malls in MassachusettsTourist attractions in Hampshire County, Massachusetts

Mountain Farms Mall is a shopping center in Hadley, Massachusetts, United States, with approximately 12 stores. It is located on Route 9, at 335 Russell Street in Hadley, Massachusetts, between Amherst and Northampton, approximately five miles east of Exit 19 off I-91. The mall is owned by S.R. Weiner and WS Development.
Excerpt from the Wikipedia article Mountain Farms Mall (License: CC BY-SA 3.0, Authors, Images).Mountain Farms Mall
Russell Street,
Geographical coordinates (GPS) Address Nearby Places Show on map
Geographical coordinates (GPS)
| Latitude | Longitude |
|---|---|
| N 42.353888888889 ° | E -72.553611111111 ° |
Address
Russell Street
01035
Massachusetts, United States
Open on Google Maps








