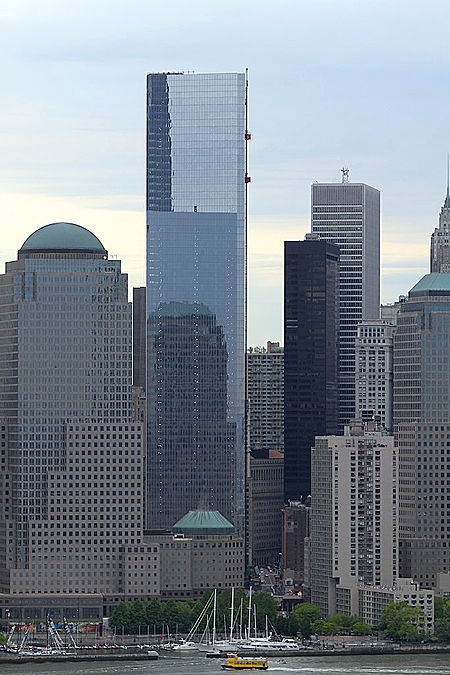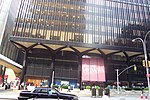4 World Trade Center

4 World Trade Center (also known by its street address, 150 Greenwich Street) is a skyscraper that is part of the World Trade Center complex in New York City. It is located on the southeast corner of the 16-acre (6.5 ha) World Trade Center site, where the original nine-story 4 World Trade Center stood. Pritzker Prize-winning architect Fumihiko Maki was awarded the contract to design the 978 ft-tall (298 m) building. It houses the headquarters of the Port Authority of New York and New Jersey (PANYNJ).The building's groundbreaking took place in January 2008, and it opened to tenants and the public on November 13, 2013. As of 2016, it is the third tallest skyscraper at the rebuilt World Trade Center, behind One and 3 World Trade Center. However, 2 World Trade Center is expected to surpass the height of both 3 and 4 WTC upon completion. The total floor space of the building includes 1.8 million square feet (167,000 square meters) of office and retail space.
Excerpt from the Wikipedia article 4 World Trade Center (License: CC BY-SA 3.0, Authors, Images).4 World Trade Center
Greenwich Street, New York Manhattan
Geographical coordinates (GPS) Address External links Nearby Places Show on map
Geographical coordinates (GPS)
| Latitude | Longitude |
|---|---|
| N 40.7104 ° | E -74.0119 ° |
Address
4 World Trade Center (4 WTC)
Greenwich Street 150
10006 New York, Manhattan
New York, United States
Open on Google Maps








