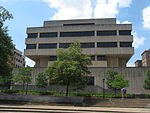Schenley Quadrangle

Schenley Quadrangle is a cluster of University of Pittsburgh ("Pitt") residence halls that is a Pittsburgh History and Landmarks Foundation Historic Landmark and are contributing properties to the Schenley Farms National Historic District in Pittsburgh, Pennsylvania, United States. The five residence halls are the former historic Schenley Apartments, designed by Henry Hornbostel with collaboration from Rutan & Russell and Eric Fisher Wood, for developer Franklin Nicola; they were built between 1922 and 1924 at a cost of more than $4.5 million ($71.6 million in 2021 dollars). Originally, the Schenley Apartments were home of Pittsburgh's well-to-do (including for a time their architect Henry Hornbostel) and consisted of 1,113 rooms in 238 apartments across the five buildings. The University acquired them in December 1955 at a cost of $3 million ($30.3 million in 2021 dollars), renovating them into residence halls for another $1 million ($9.97 million in 2021 dollars). By 1957-1958, 101 female students had moved into 20 apartments in Building F (now called Brackenridge Hall).Today, Schenley Quadrangle consists of five Pitt residence halls: Amos Hall, Brackenridge Hall, Bruce Hall, Holland Hall, and McCormick Hall. Previously a vehicle drop-off area and parking lot, the courtyard between these buildings was converted to a public open space with landscaping and exterior furniture in 2018; a raised platform was built for performances or other events. The renovation cost $5 million, with another $5 million spent on the parking garage beneath it.
Excerpt from the Wikipedia article Schenley Quadrangle (License: CC BY-SA 3.0, Authors, Images).Schenley Quadrangle
Schenley Quad, Pittsburgh
Geographical coordinates (GPS) Address External links Nearby Places Show on map
Geographical coordinates (GPS)
| Latitude | Longitude |
|---|---|
| N 40.443233333333 ° | E -79.955775 ° |
Address
Amos Hall
Schenley Quad
15260 Pittsburgh
Pennsylvania, United States
Open on Google Maps









