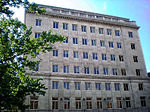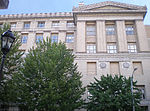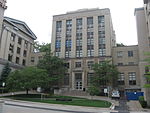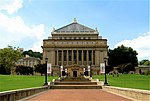Dietrich School of Arts and Sciences
1787 establishments in PennsylvaniaLiberal arts colleges at universities in the United StatesUniversity of Pittsburgh
The Kenneth P. Dietrich School of Arts and Sciences (Dietrich School or School of Arts and Sciences) is one of the 17 schools and colleges of University of Pittsburgh in Pittsburgh, Pennsylvania. A direct descendant of the 1787-chartered Pittsburgh Academy, and the oldest part of the university,: 501 the school serves as "the liberal arts core" of the university; some 30 departments and programs provide instruction in natural sciences, humanities, and social sciences to all students at the Pittsburgh campus in Oakland. The school is the largest graduate school in the Pittsburgh area.
Excerpt from the Wikipedia article Dietrich School of Arts and Sciences (License: CC BY-SA 3.0, Authors).Dietrich School of Arts and Sciences
University Place, Pittsburgh
Geographical coordinates (GPS) Address Nearby Places Show on map
Geographical coordinates (GPS)
| Latitude | Longitude |
|---|---|
| N 40.4443 ° | E -79.9572 ° |
Address
Thackeray Hall
University Place 139
15260 Pittsburgh
Pennsylvania, United States
Open on Google Maps










