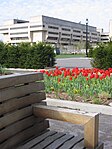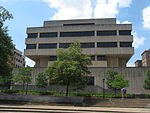Darlington Collection
AC with 0 elementsAmerican digital librariesArchives in the United StatesPittsburghUniversity of Pittsburgh Library System Archives and Collections

The Darlington Collection is extensive collection of rare documents, maps, and other historical material focusing on early American history, particularly that of Western Pennsylvania. The original material is housed by the Archives Services Center (ASC) of the library of the University of Pittsburgh with digitized material available at the Darlington Digital Library. The collection was inherited by Darlington's daughters Mary O'Hara Darlington and Edith Darlington. The donation of the collection was first given to the University of Pittsburgh in 1918. The rest of the collection was donated in 1925.
Excerpt from the Wikipedia article Darlington Collection (License: CC BY-SA 3.0, Authors, Images).Darlington Collection
Forbes Avenue, Pittsburgh
Geographical coordinates (GPS) Address Website Nearby Places Show on map
Geographical coordinates (GPS)
| Latitude | Longitude |
|---|---|
| N 40.442325 ° | E -79.954414 ° |
Address
Hillman Library
Forbes Avenue 3960
15260 Pittsburgh
Pennsylvania, United States
Open on Google Maps








