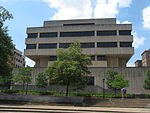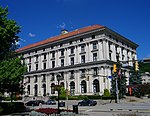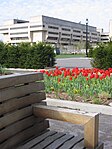William Pitt Union
1898 establishments in PennsylvaniaBeaux-Arts architecture in PennsylvaniaHistoric district contributing properties in PennsylvaniaHotel buildings completed in 1898NRHP infobox with nocat ... and 6 more
National Register of Historic Places in PittsburghPennsylvania state historical marker significationsPittsburgh History & Landmarks Foundation Historic LandmarksStudent activity centers in the United StatesUniversity and college buildings on the National Register of Historic Places in PennsylvaniaUniversity of Pittsburgh buildings

The William Pitt Union, built in 1898 as the Hotel Schenley, is the student union building of the University of Pittsburgh main campus, and is a Pennsylvania and Pittsburgh History and Landmarks Foundation Historic Landmark. Designed by Pittsburgh-based architects Rutan & Russell in the Beaux-Arts style of architecture, the Schenley Hotel catered to local and visiting well-to-do people. The University of Pittsburgh acquired the property in 1956.
Excerpt from the Wikipedia article William Pitt Union (License: CC BY-SA 3.0, Authors, Images).William Pitt Union
Forbes Avenue, Pittsburgh
Geographical coordinates (GPS) Address Website External links Nearby Places Show on map
Geographical coordinates (GPS)
| Latitude | Longitude |
|---|---|
| N 40.443272222222 ° | E -79.954697222222 ° |
Address
William Pitt Union
Forbes Avenue
15213 Pittsburgh
Pennsylvania, United States
Open on Google Maps










