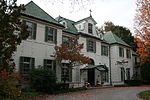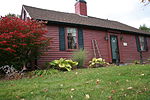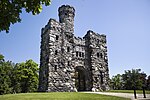Notre Dame Academy (Worcester, Massachusetts)
1951 establishments in MassachusettsCatholic secondary schools in MassachusettsEducational institutions established in 1951Girls' schools in MassachusettsHigh schools in Worcester, Massachusetts ... and 2 more
Massachusetts school stubsSisters of Notre Dame de Namur schools

Notre Dame Academy is a private, all-girls, college-preparatory Catholic school in Worcester, Massachusetts. The school is operated by the Roman Catholic Diocese of Worcester, and is the only all-girls, college-preparatory school in Central Massachusetts.
Excerpt from the Wikipedia article Notre Dame Academy (Worcester, Massachusetts) (License: CC BY-SA 3.0, Authors, Images).Notre Dame Academy (Worcester, Massachusetts)
Salisbury Street, Worcester
Geographical coordinates (GPS) Address Phone number Website External links Nearby Places Show on map
Geographical coordinates (GPS)
| Latitude | Longitude |
|---|---|
| N 42.283333333333 ° | E -71.826111111111 ° |
Address
Notre Dame Academy
Salisbury Street 425
01609 Worcester
Massachusetts, United States
Open on Google Maps









