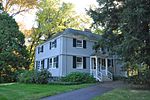Ames Free Library
1883 establishments in MassachusettsButler–Ames familyHenry Hobson Richardson buildingsHistoric district contributing properties in MassachusettsLibraries in Bristol County, Massachusetts ... and 7 more
Libraries on the National Register of Historic Places in MassachusettsLibrary buildings completed in 1883NRHP infobox with nocatNational Register of Historic Places in Bristol County, MassachusettsPublic libraries in MassachusettsRichardsonian Romanesque architecture in MassachusettsUse mdy dates from August 2023

The Ames Free Library is a public library designed by noted American architect Henry Hobson Richardson. It is located at 53 Main Street, Easton, Massachusetts, immediately adjacent to another Richardson building, Oakes Ames Memorial Hall. In 2016 the Ames Free Library won the Best Small Library in America award from the Library Journal. This award was created in 2005 by the Bill & Melinda Gates Foundation to encourage and showcase outstanding libraries serving populations of fewer than 25,000. This marks the second time the library has won this award.
Excerpt from the Wikipedia article Ames Free Library (License: CC BY-SA 3.0, Authors, Images).Ames Free Library
Main Street,
Geographical coordinates (GPS) Address Phone number Website External links Nearby Places Show on map
Geographical coordinates (GPS)
| Latitude | Longitude |
|---|---|
| N 42.067222222222 ° | E -71.105 ° |
Address
Ames Free Library
Main Street 53
02356
Massachusetts, United States
Open on Google Maps







