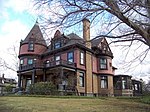Torrington High School
All pages needing cleanupBuildings and structures in Torrington, ConnecticutPublic high schools in ConnecticutSchools in Litchfield County, Connecticut
Torrington High School is the lone public high school in the city of Torrington, Connecticut. The current high school building opened in 1963 and was renovated in 2000.
Excerpt from the Wikipedia article Torrington High School (License: CC BY-SA 3.0, Authors).Torrington High School
James H. Darcey Memorial Highway, Torrington
Geographical coordinates (GPS) Address External links Nearby Places Show on map
Geographical coordinates (GPS)
| Latitude | Longitude |
|---|---|
| N 41.816388888889 ° | E -73.111111111111 ° |
Address
Torrington High School
James H. Darcey Memorial Highway
06790 Torrington
Connecticut, United States
Open on Google Maps








