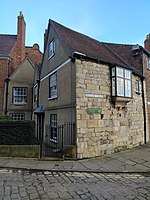Eboracum
1st-century establishments in Roman Britain70s establishments in the Roman EmpireAncient Roman baths in EnglandArchaeological sites in North YorkshireColoniae (Roman) ... and 6 more
History of North YorkshireHistory of YorkRoman fortifications in EnglandRoman legionary fortresses in EnglandRoman sites in North YorkshireRoman towns and cities in England

Eboracum (Classical Latin: [ɛbɔˈraːkʊ̃]) was a fort and later a city in the Roman province of Britannia. In its prime it was the largest town in northern Britain and a provincial capital. The site remained occupied after the decline of the Western Roman Empire and ultimately developed into the present-day city York, occupying the same site in North Yorkshire, England. Two Roman emperors died in Eboracum: Septimius Severus in 211 AD, and Constantius Chlorus in 306 AD.
Excerpt from the Wikipedia article Eboracum (License: CC BY-SA 3.0, Authors, Images).Eboracum
Deangate, York Bishophill
Geographical coordinates (GPS) Address Nearby Places Show on map
Geographical coordinates (GPS)
| Latitude | Longitude |
|---|---|
| N 53.961666666667 ° | E -1.0805555555556 ° |
Address
Minster’s Works Department
Deangate
YO1 7JB York, Bishophill
England, United Kingdom
Open on Google Maps










