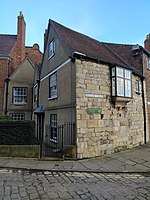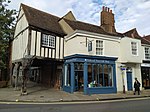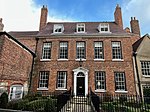St William's College

St William's College is a Mediaeval building in York in England, originally built to provide accommodation for priests attached to chantry chapels at nearby York Minster. It is a Grade I listed building.The college was founded in 1460 by George Neville and the Earl of Warwick to house twenty-three priests and a provost. It was named after St William of York. In 1465, work started on the present building. This courtyard structure may incorporate parts of two earlier houses. It included a great hall to the north, with a chapel to its east. The hall survives in part, but its ceiling has been lowered and the plasterwork was replaced in 1910. The posts of a screens passage also remain, the other side of which is the fireplace of the original kitchen. It has been suggested that doorways led off the courtyard to staircases, with rooms for the provost and fellows of the college leading off them. While the college was not a monastic establishment, it was affected by the Dissolution of the Monasteries, as in 1548 the building was converted to a substantial house, with later tenants including Charles Howard, 3rd Earl of Carlisle. Around this time, a single main staircase was added, which survives, while a room to the south-west has remains of wall paintings from this era. In the seventeenth century, the "Bishop's Chamber" was created on the first floor, to the west of the great hall, and it survives largely intact. In the eighteenth-century, part of the ground floor was used for retail, and bow windows were added, which still survive. Otherwise, the façade generally survives as built, with an ashlar ground floor and a timber-framed, jettied upper floor. The doorway itself is a replacement, but the coats of arms above are from about 1670, and carvings of Saint Christopher and the Virgin and Child either side of the entrance also survive.
Excerpt from the Wikipedia article St William's College (License: CC BY-SA 3.0, Authors, Images).St William's College
College Street, York Bishophill
Geographical coordinates (GPS) Address Nearby Places Show on map
Geographical coordinates (GPS)
| Latitude | Longitude |
|---|---|
| N 53.96237 ° | E -1.08012 ° |
Address
College Street 5
YO1 7JF York, Bishophill
England, United Kingdom
Open on Google Maps










