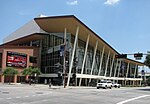Houston City Hall
City and town halls on the National Register of Historic Places in TexasCity halls in TexasClock towers in TexasDowntown HoustonHistory of Houston ... and 4 more
Joseph Finger buildingsNational Register of Historic Places in HoustonSkyscraper office buildings in HoustonWorks Progress Administration in Texas

The Houston City Hall building is the headquarters of the City of Houston's municipal government. Constructed during 1938 and 1939, the City Hall complex is located on Bagby Street on the western side of Downtown Houston. It is surrounded by the Houston Skyline District and is similar in design to dozens of other city halls built in the southwest United States during the same time period. City Hall is flanked by Tranquility Park and the Houston Public Library. The simply designed structure featured many construction details that have helped to make this building an architectural classic.
Excerpt from the Wikipedia article Houston City Hall (License: CC BY-SA 3.0, Authors, Images).Houston City Hall
Bagby Street, Houston
Geographical coordinates (GPS) Address Phone number Website External links Nearby Places Show on map
Geographical coordinates (GPS)
| Latitude | Longitude |
|---|---|
| N 29.7602 ° | E -95.3694 ° |
Address
Houston City Hall
Bagby Street 901
77002 Houston
Texas, United States
Open on Google Maps








